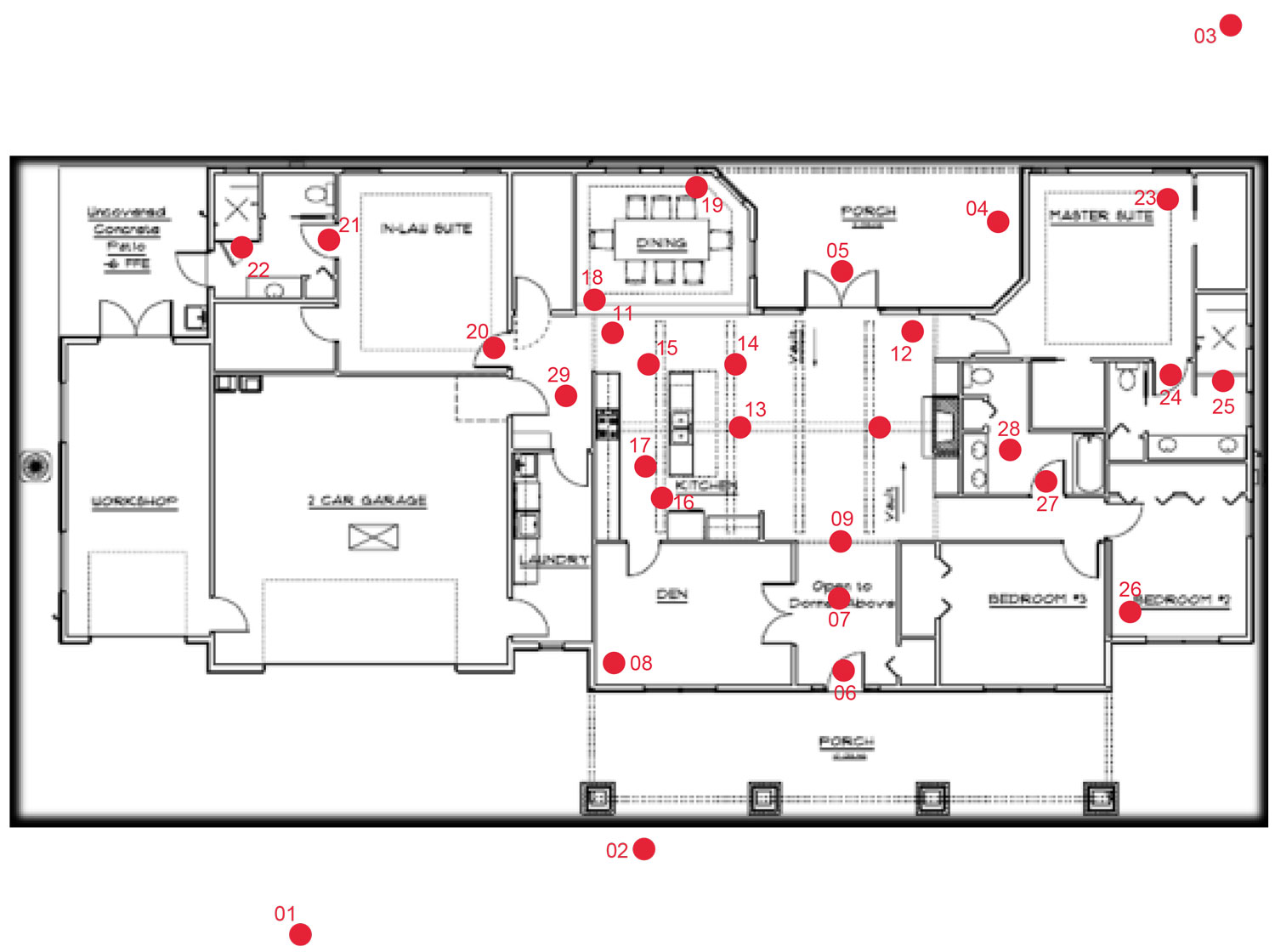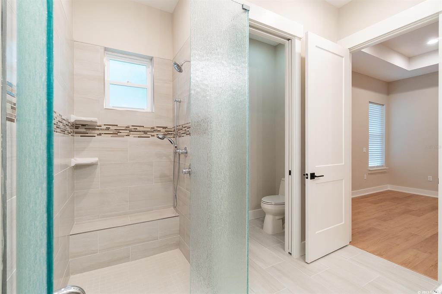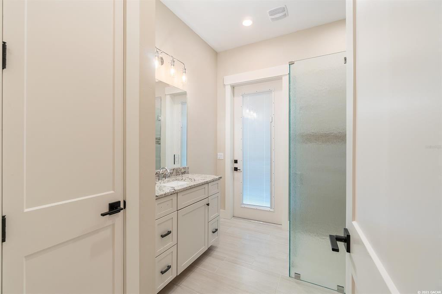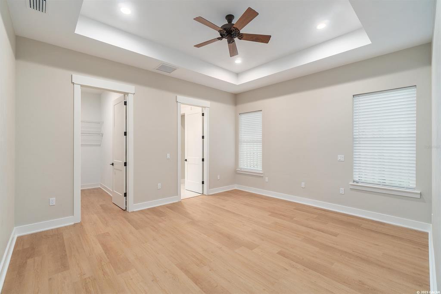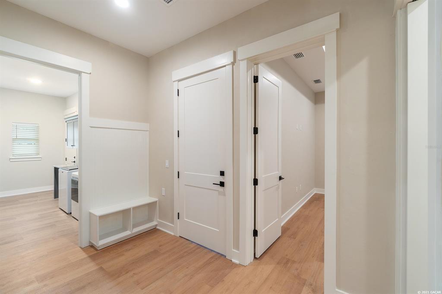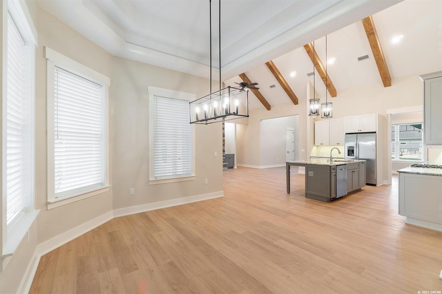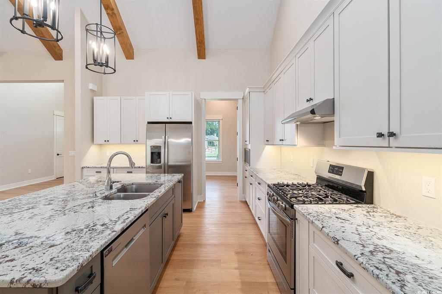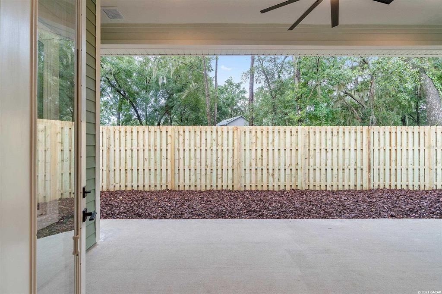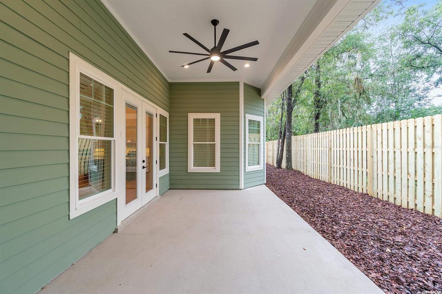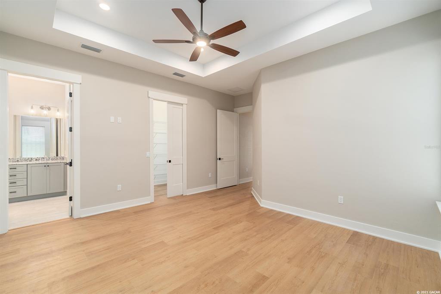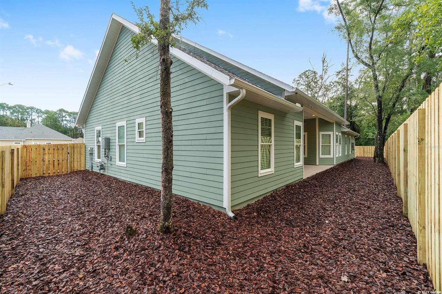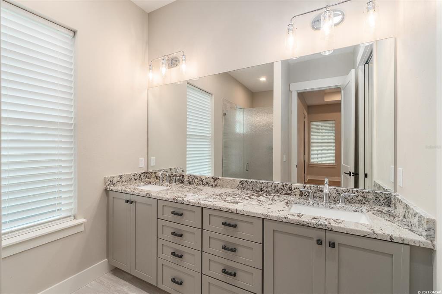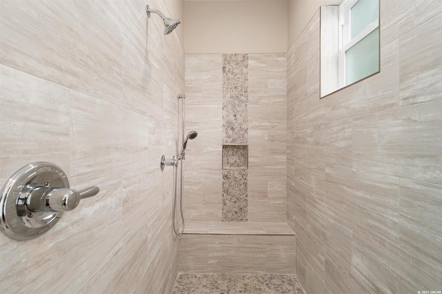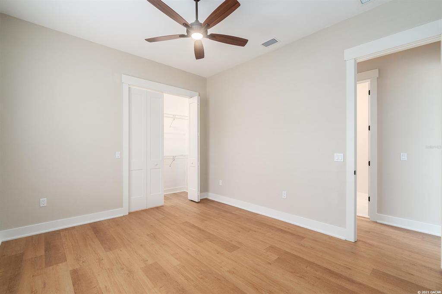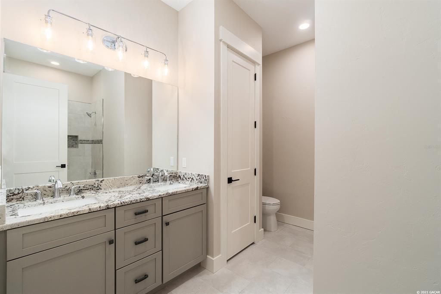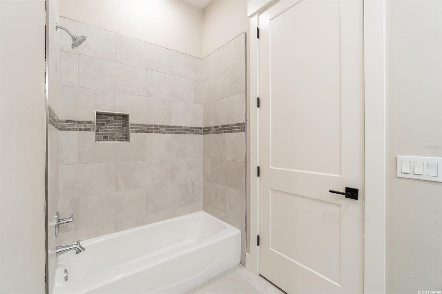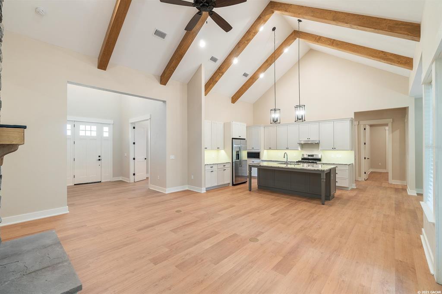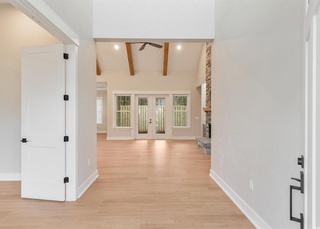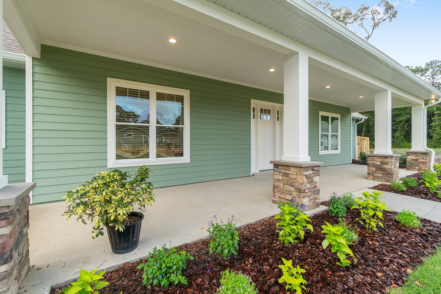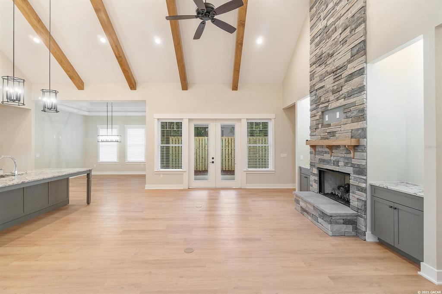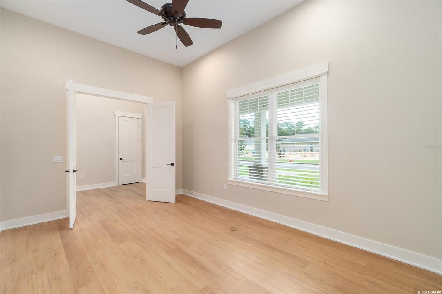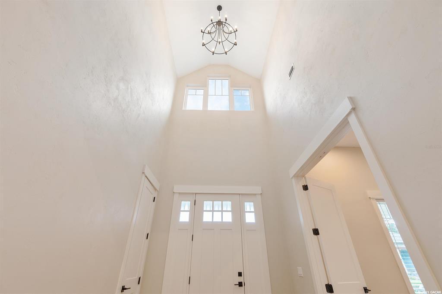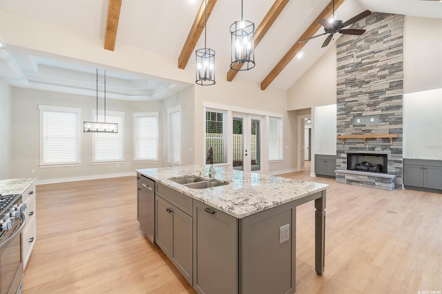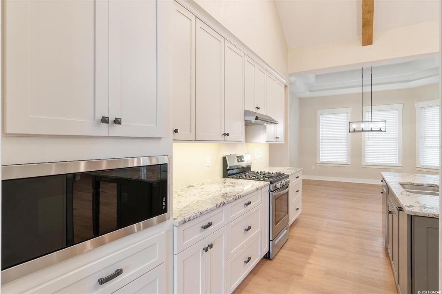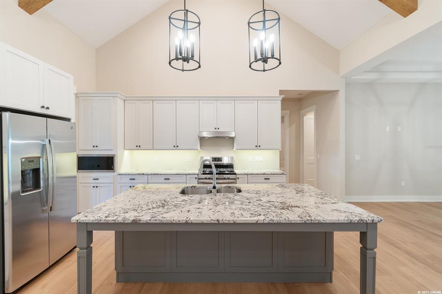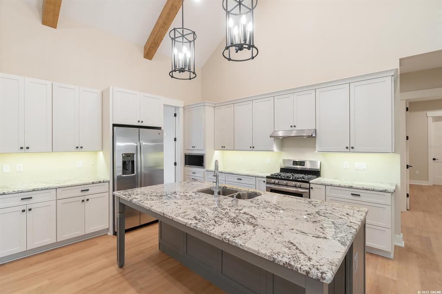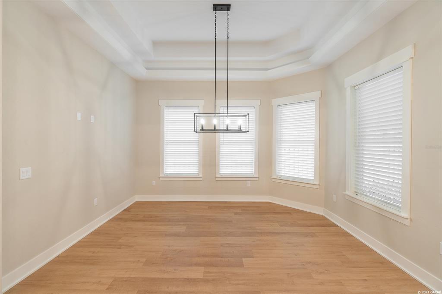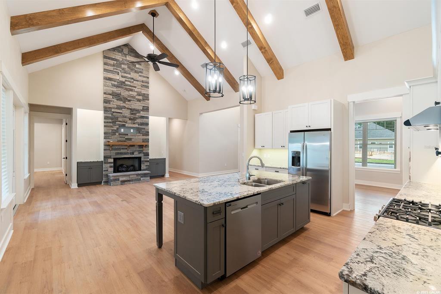Address
Size
Floorplan
Situated on a short cul-de-sac in Lexington Place, this Shawn Lash Signature Homes custom-designed and built house has great curb appeal, top-notch construction with energy efficiency methods, and a high-end fit-and-finish reflecting Shawn Lash’s luxury building standards. The two-story foyer will capture your attention when you step inside. High-end LVP flooring connects the entire home with a natural wood look. The separate study is off the right side of the foyer, which is opposite the formal dining room on the left.
The family room has a vaulted ceiling accented with wood beams. The focal point is the stacked-stone fireplace that soars from floor to ceiling, complete with outlets for a mounted TV and a built-in media center.
Custom cabinetry is found throughout, and all have been topped with unique granite counters. The open-layout kitchen features a convenient island and breakfast bar, high-end stainless-steel appliances, and a walk-in pantry like no other.
Two master suites grace the home, one off the nook and kitchen side of the house—perfect for an in-law suite—and one as its own wing off the family room. Both are complete with luxury baths and large walk-in closets. Two additional guest suites and their full hallway bath share their own wing.
The third car bay has a set of rear double doors for convenient access to the workshop space, which opens onto a separate patio. Just off the garage, a spacious laundry room includes a utility sink, folding counter, and ample storage cabinets. The floorplan also includes a stop-n-drop organizational area, screened lanai, and fenced yard.
The home is built with Icynene insulation, a recycled material that boosts energy efficiency.
